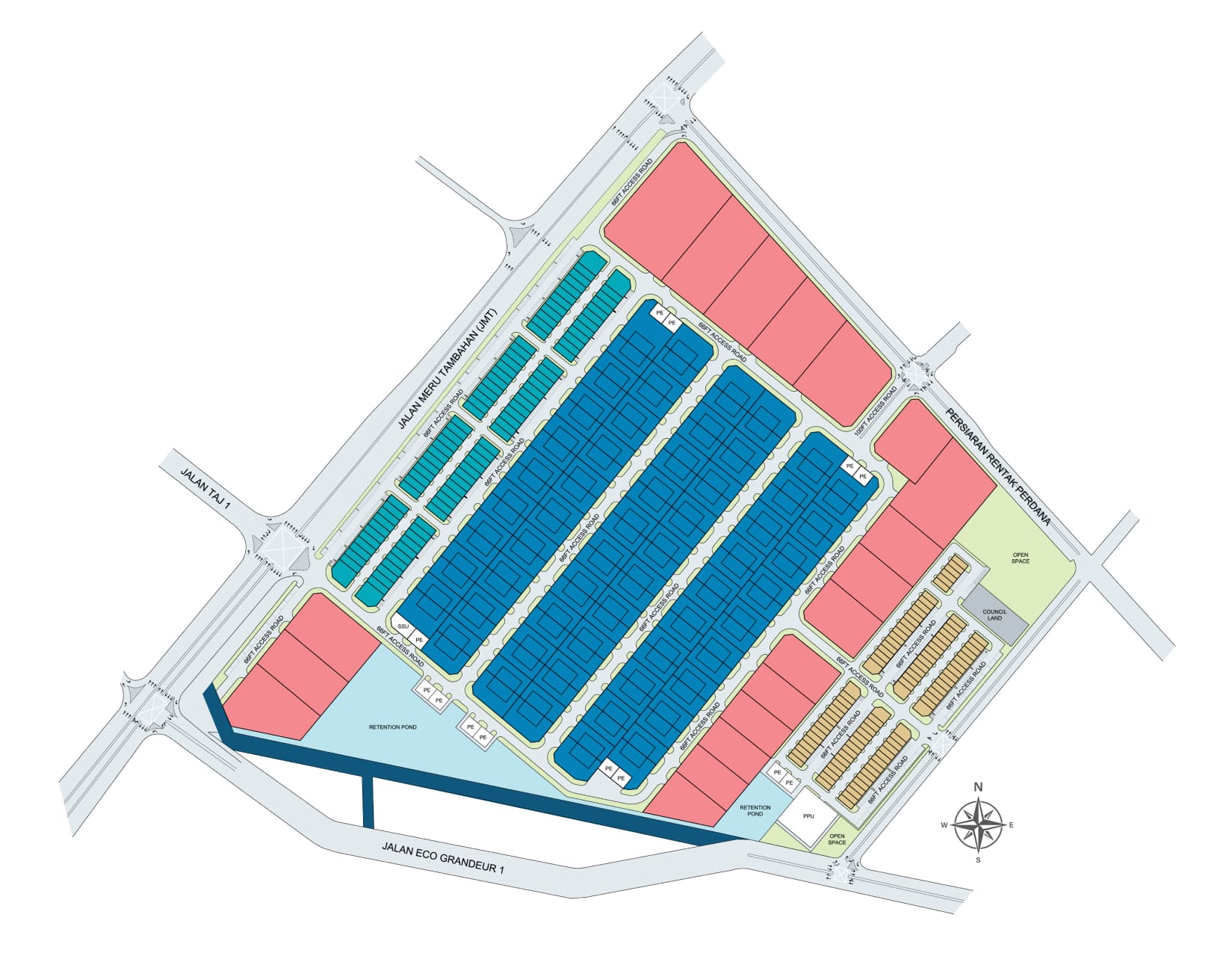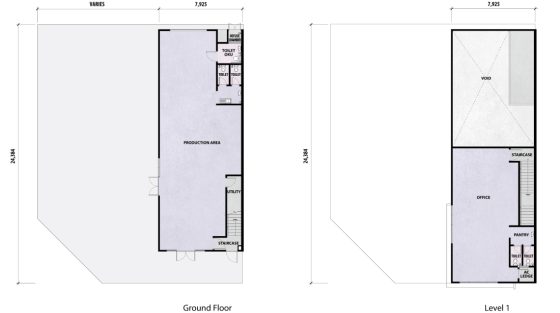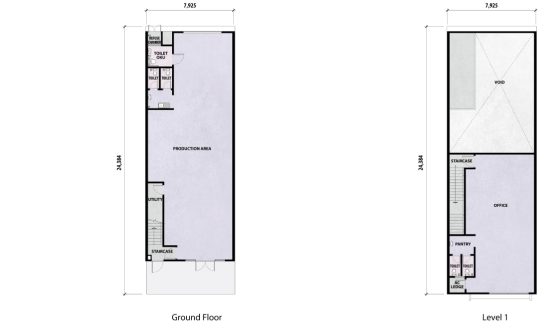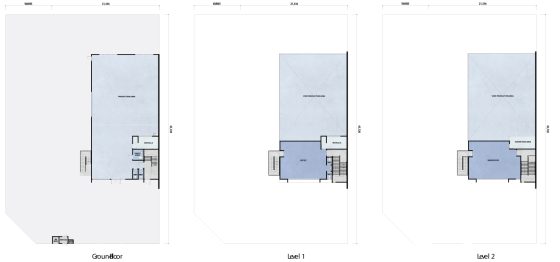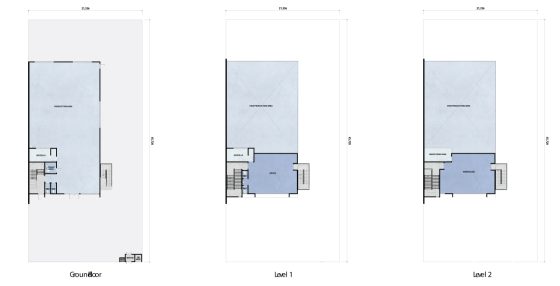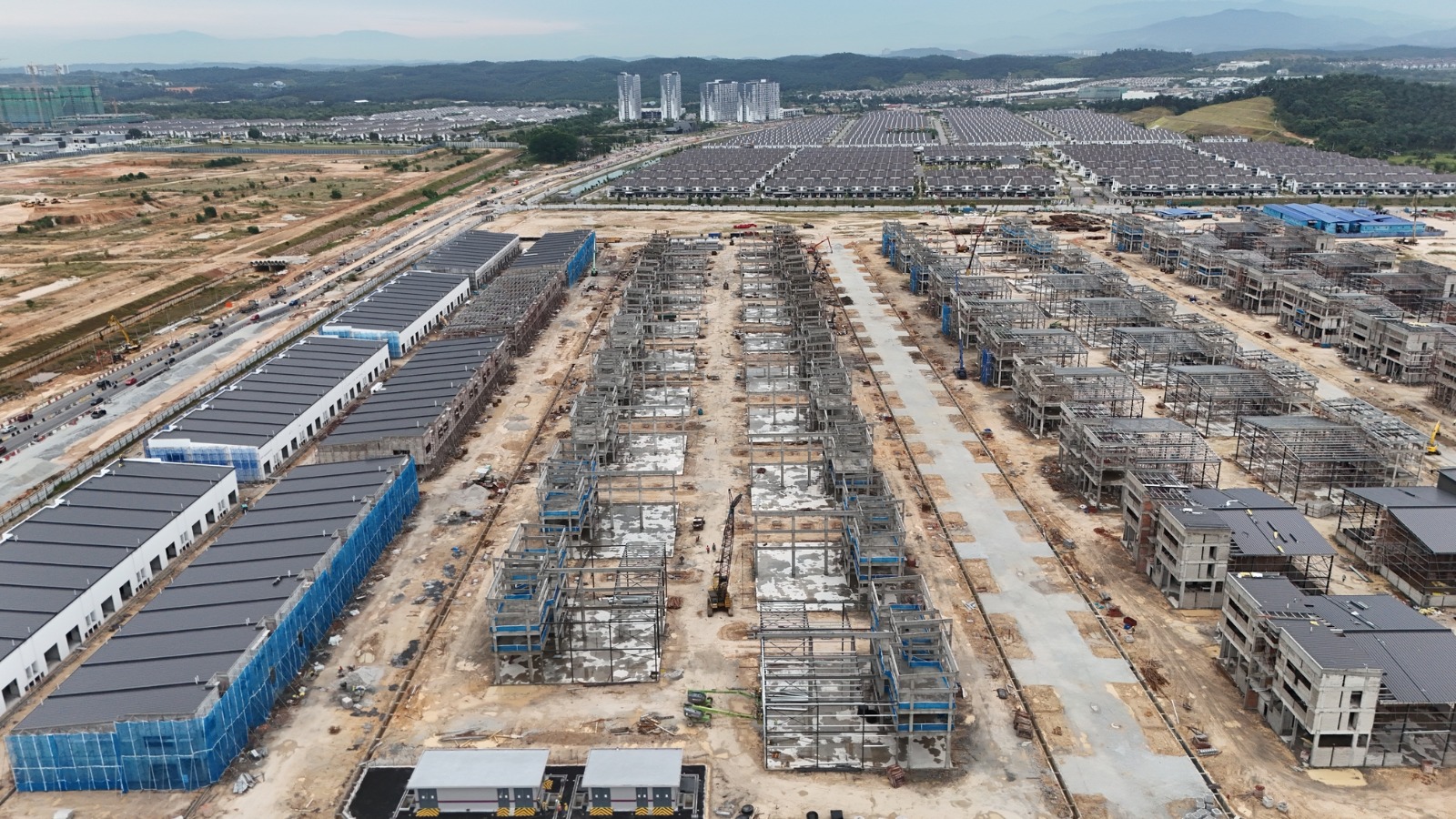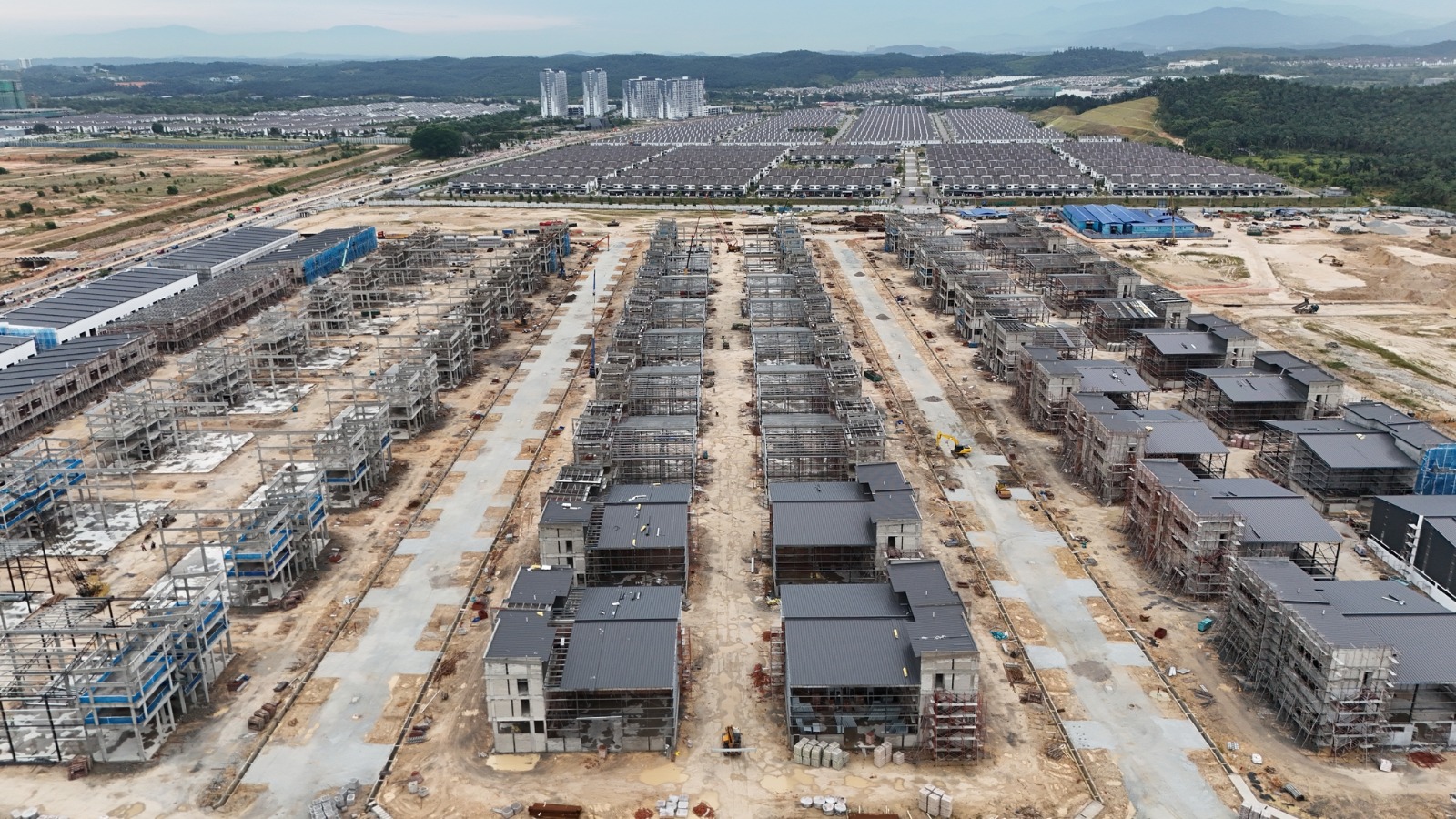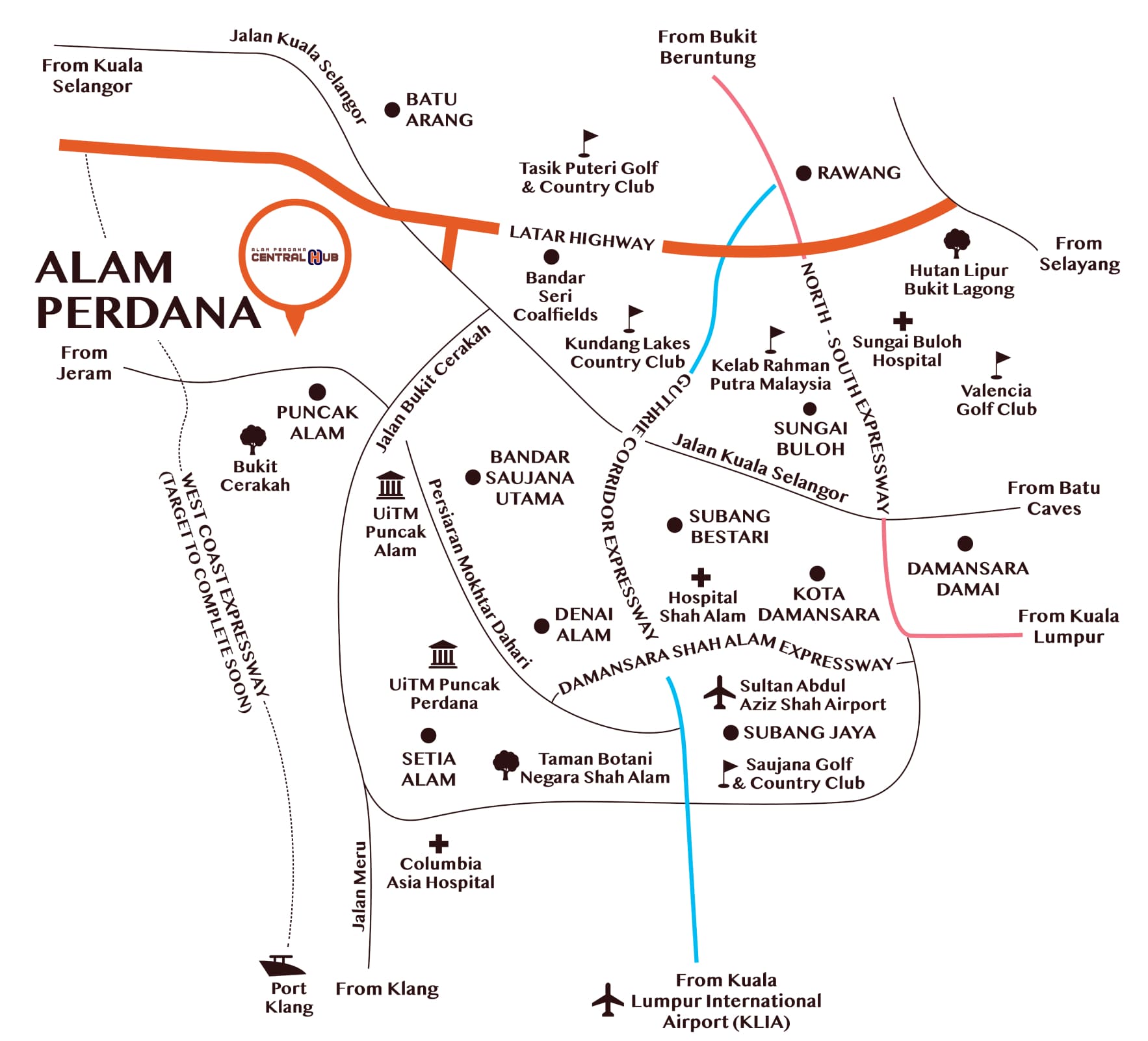
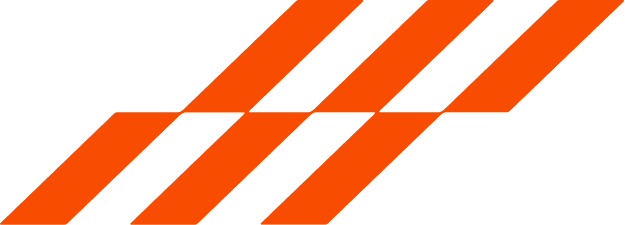

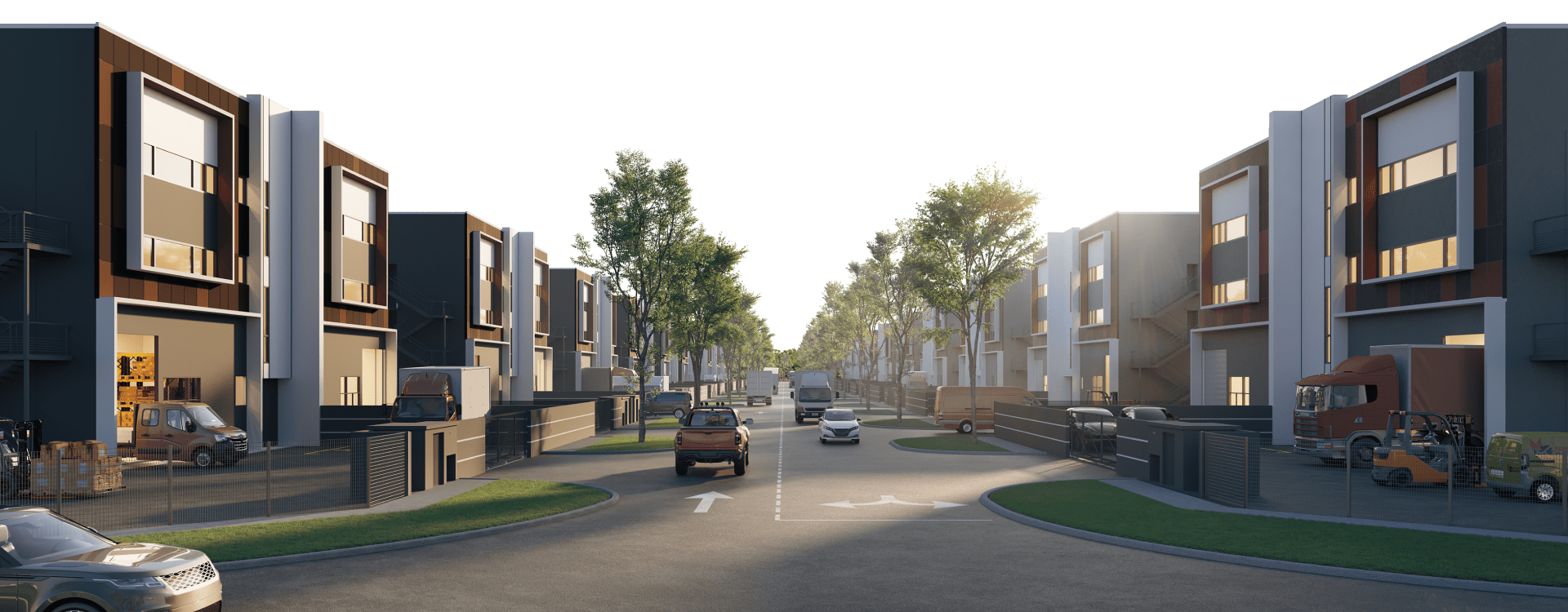
*Artist’s impression only
TAKE YOUR BUSINESS
TO NEW HEIGHTS
Strategically located in Bandar Puncak Alam, Alam Perdana Industrial Park covers approximately 95 acres and features 2-storey terrace, 3-storey semi-detached, detached and low-cost factory units.
With plot sizes ranging from 0.6 acres to 2.4 acres, it’s the ideal spot to expand and grow your business, offering modern facilities and an experienced industrial community.


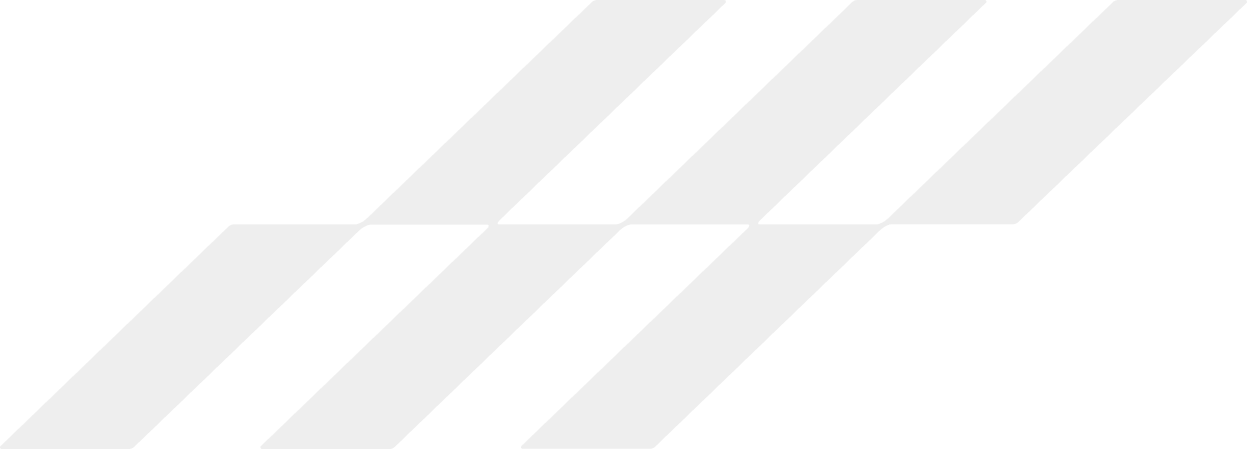
BUILT FOR
INDUSTRY LEADERS
Discover the perfect blend of thoughtful design and efficient layouts at Alam Perdana Industrial Park. Our state-of-the-art facilities streamlines your operations, ensuring the business runs smoothly and is ahead of the competition.
Time for you to join a thriving industrial community where your business can reach new heights.
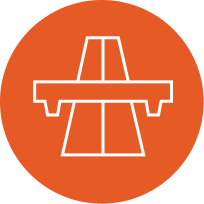
Direct access to DASH Highway connecting major towns like Subang, Subang Airport and Kota Damansara

Infrastructure ready to move in
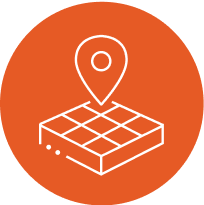
Approximately 95 acres plot of flat land
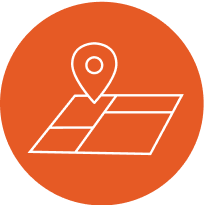
Various plot sizes suit operation needs of light industry sector


SMART SPACES FOR A
SUSTAINABLE TOMORROW
Alam Perdana Industrial Park brings you ‘Smarter Spaces, Sustainable Future’. Our energy-efficient designs minimise your environmental footprint and optimise business efficiency. Join a community focused on sustainability and cost-consciousness, securing lasting value for your investment.
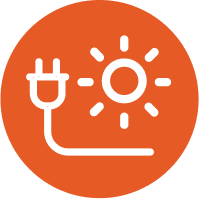
Provision of AC Cable for Solar PV Systems

LED Street Light

Rainwater Harvesting System

Provision of Power Supply for EV Charger
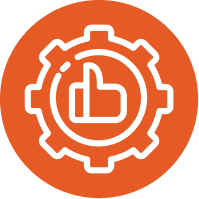
Low Maintenance Building Materials

Energy Saving through Natural Light Design

Pitched Roof with Heat Resistance Materials

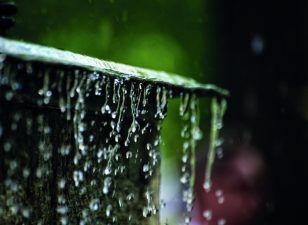
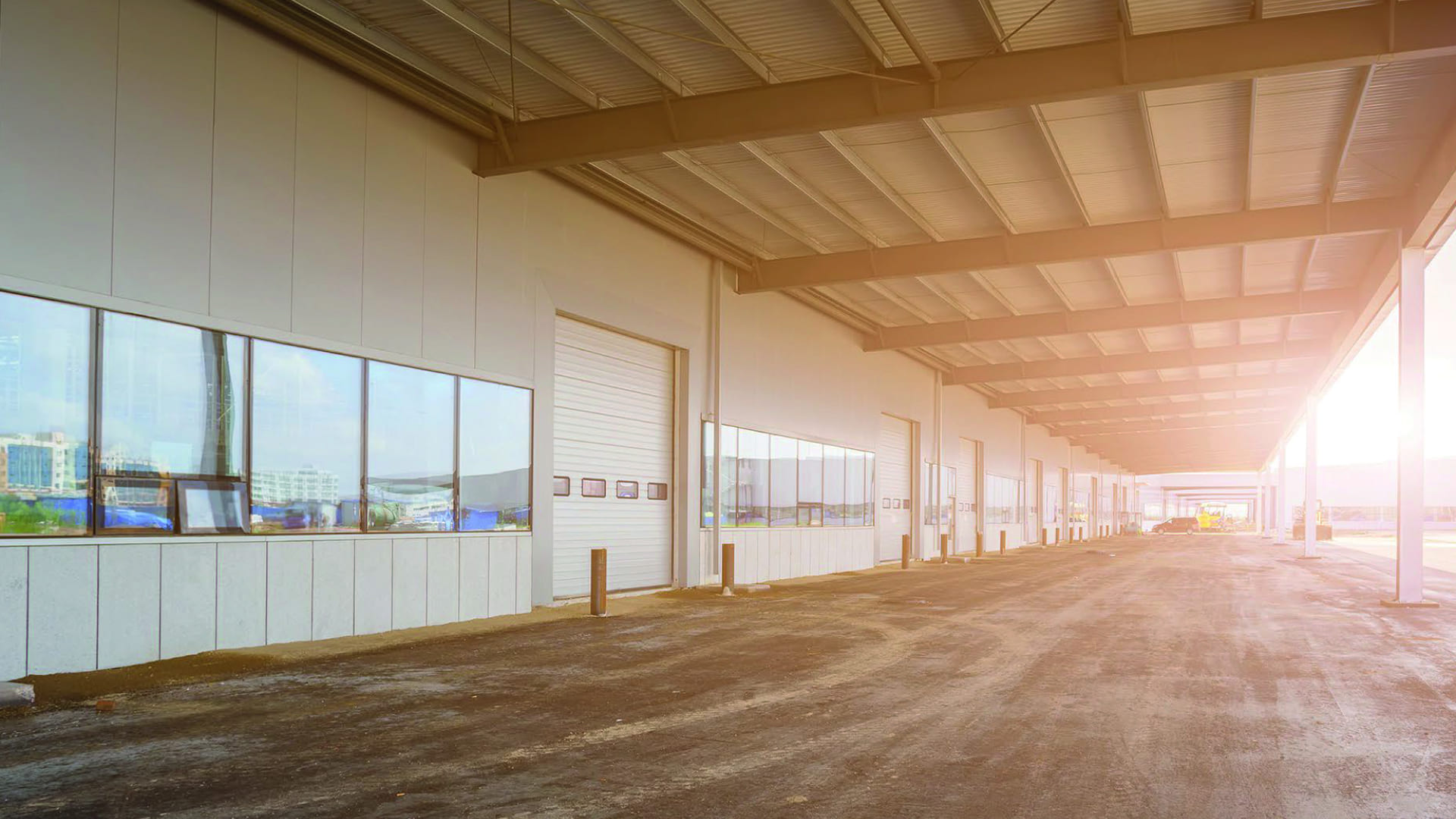
SITE PLAN
LEGEND
- 2 Storey Terrace Factory
- 3 Storey Terrace Factory
- Detached Factory
- Low-Cost Factory

BUILDING SPECIFICATION
Structure
Reinforced Concrete
Walls
Brickwall / Cladding
Roof
Metal Deck
Window
Aluminium Frame Glass Window
Ceiling
Production Area – None
Door
Main Door – Glass Door
Office – Ceiling
Others – Fire Rated Door / Flush Door / Roller Shutter
Toilets – Skim Coat
FLOOR FINISHES
Production Area
Floor Hardener
Office / Staircase / Corridor
Cement Render
Pantry / Restroom
Tiles
WALL FINISHES
Production Area
External Weather Paint
Office
Cladding / External Weather Paint
Internal Wall
Emulsion Paint
Toilets
Wall Tiles up to 2100mm height
SANITARY & PLUMBING FITTINGS
Production Area
Water Closet / Basin / Kitchen Sink
Office
Water Closet / Basin
ELECTRICAL INSTALLATIONS
100A Main Switch Board
1 Unit
Distribution Board
1 Unit
Lighting Point
16 Units
Switch Socket Outlet
5 Units
Fan Point
1 Unit
Fiber Wall Socket (FWS) Point
2 Units
LOADING
Production Area
10 kN/m²
Office
2.5 kN/m²
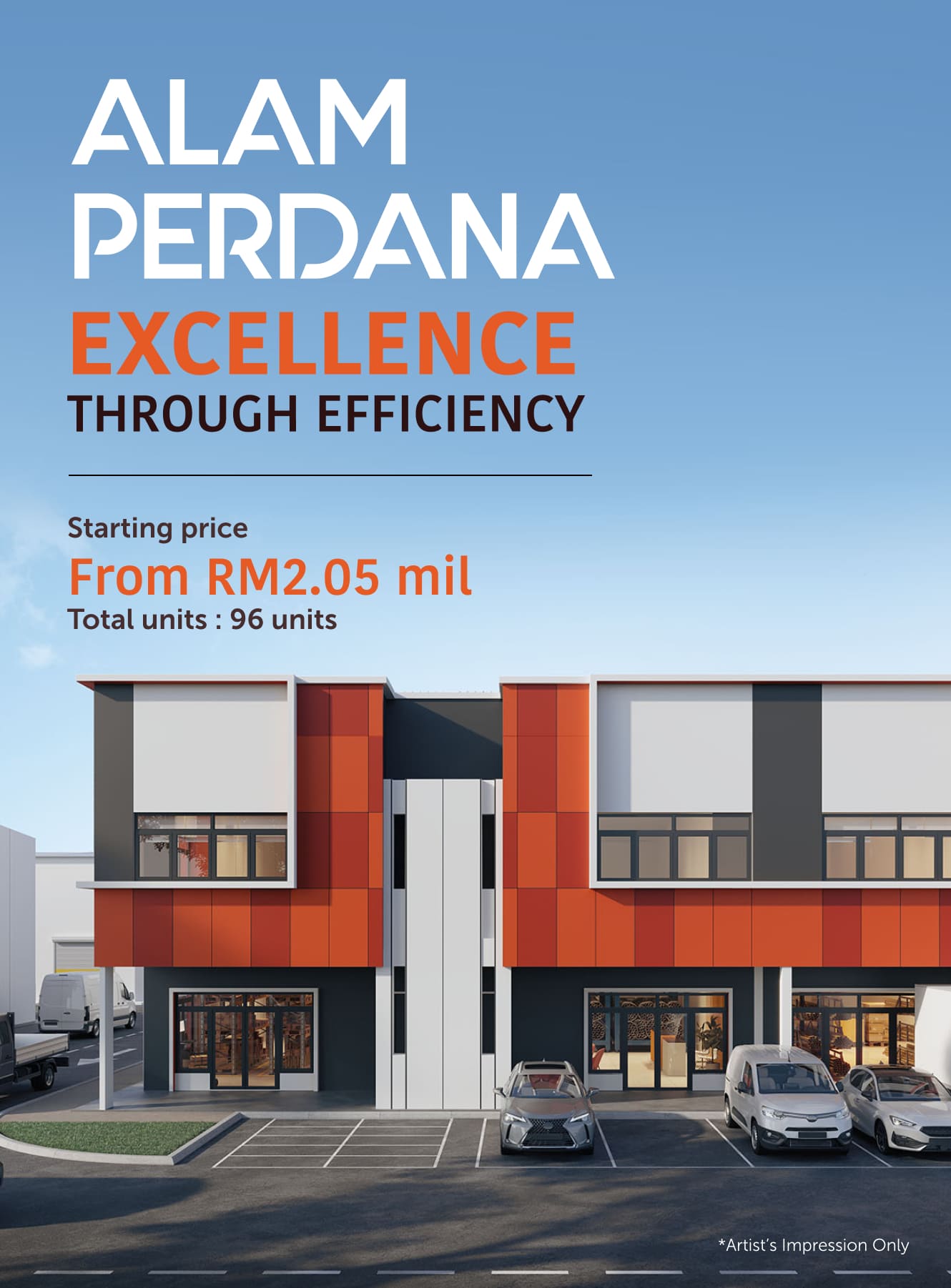

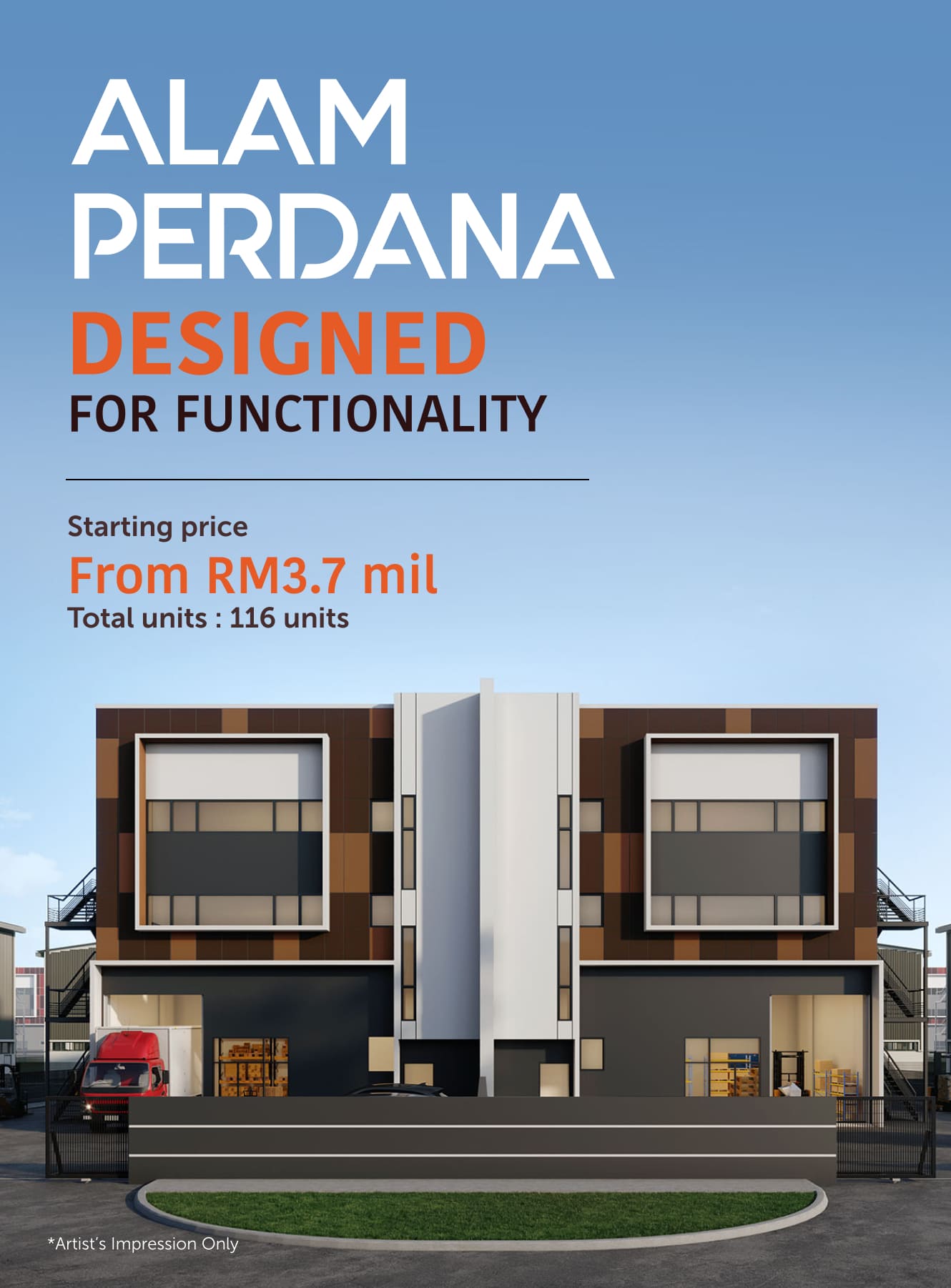
BUILDING SPECIFICATION
Structure
Reinforced Concrete / Steel
Walls
Brickwall / Cladding
Roof
Metal Deck
Window
Aluminium Frame Glass Window / Metal Frame Glass Louvres Window
Ceiling
Production Area – None
Office / Warehouse – Ceiling
Toilets – Skim Coat
Door
Main Door – Glass Door
Others – Fire Rated Door /
Others – Fire Rated Door / Flush Door / Roller Shutter
FLOOR FINISHES
Production Area
Floor Hardener
Office / Office / Warehouse / Staircase / Musolla / Corridor
Cement Render
Pantry / Restroom
Tiles
WALL FINISHES
Production Area / Office / Warehouse
Cladding / External Weather Paint
Internal Wall
Emulsion Paint
Toilets
Wall Tiles up to 2100mm height
FENCING
Fencing
Galvanised Fencing / Brickwall Fencing
SANITARY & PLUMBING FITTINGS
Production Area
Water Closet / Basin / Kitchen Sink
Office
Water Closet / Basin
ELECTRICAL INSTALLATIONS
200A Main Switch Board
1 Unit
Distribution Board
2 Units
Lighting Point
24 Units
Switch Socket Outlet
10 Units
Fan Point
1 Unit
Fiber Wall Socket (FWS) Point
2 Units
Isolator Point
1 Unit
Autogate Point
1 Unit
LOADING
Production Area
10 kN/m²
Office / Warehouse
2.5 kN/m²


Premier Industrial Factory Hub in Alam Perdana For Business Growth
Alam Perdana Central Hub by LBS Bina Group is a 95-acre industrial park in Bandar Puncak Alam, Selangor, offering 333 factory units designed for light and medium industrial use. With Semi-D, Terrace, Detached, and Low-Cost Factory options, this development provides the ideal environment for both new ventures and established enterprises to thrive.
Read More Close
The timing couldn’t be better for manufacturers. Malaysia’s manufacturing sector is on an upward trend, with sales reaching RM153.1 billion in February 2025, a 4.7% increase over the previous year. This positive momentum reflects strong demand and a healthy business climate, making Alam Perdana Central Hub a smart choice for companies looking to grow or invest in new facilities.
New Factory Development with Strategic Positioning and Connectivity
Located next to Eco Grandeur Township and the upcoming ECRL Puncak Alam Station, Alam Perdana Central Hub puts your business in the heart of Selangor’s manufacturing valley. Major highways including WCE, LATAR, NKVE, GCE, DASH, and North-South connect you to Petaling Jaya, Shah Alam, Kuala Lumpur, and Port Klang, while proximity to seaports and airports streamlines logistics for suppliers and customers.
Choose from Diverse Factory Options to Suit Your Business Need
At Alam Perdana Central Hub, we offer a variety of factory types designed to meet your specific requirements:
Semi-D Factory
A semi-D factory refers to a factory unit that shares a common wall with another similar unit. It offers a layout that combines production space with office areas across multiple floors.
Terrace Factory
Terrace Factories are designed as a row of interconnected units, similar to townhouses. Each unit shares side walls with adjacent factories, optimising land use and cost-effectiveness.
Detached Factory
Detached Factories are standalone units that do not share walls with neighboring factories. They provide complete autonomy and privacy, offering dedicated spaces for production, office, and storage needs.
Low-Cost Factory
Low-Cost Factories are designed to offer affordable manufacturing spaces without compromising on quality. These units are typically simpler in design and facilities compared to other factory types.
Outstanding Features of this New Factory for Sale in Alam Perdana
Every factory unit at Alam Perdana Central Hub comes with:
- Individual title ownership (leasehold)
- Comprehensive infrastructure: road access, water piping, sewage systems, and street lighting
- AC cable provisions for solar PV systems
- LED street lights for efficient, eco-friendly illumination
- Power supply infrastructure for EV chargers
- Low-maintenance building materials for long-term durability
These features ensure efficient operations and support sustainable business practices.
Propel Your Business To New Heights With Alam Perdana Central Hub
Alam Perdana Central Hub combines optimal infrastructure, strategic connectivity, and flexible factory options to support your business growth. Whether you’re expanding or establishing a new venture, this industrial hub offers the foundation for success in Bandar Puncak Alam, Selangor.
Contact us today to explore how Alam Perdana Central Hub can improve your operations and propel your business growth.

